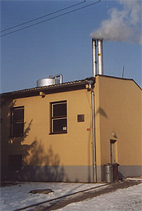|
Investor: Velký Karlov Municipality Velký Karlov 671 28 Jaroslavice Èeská Republika |
Compiled by: Neuwirth Újezda 579 687 08 Buchlovice Èeská Republika |
 Objectives
Objectives Brief project description
Brief project description Technology
Technology Project planning
Project planning Quality
Quality Budget
Budget Conclusion
ConclusionBrief project description:
Project base / Original situation: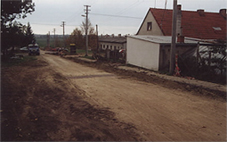 The village consist of 125 family dwellings and 4 municipal buildings. (Regional plans envisage the village expansion to 140 family dwellings.)
Small portion, approximately 5%, is using electical energy for the hot water heating. The heating energy is presently supplied by burning the brown coal,
mostly from local or central heaters.
The village consist of 125 family dwellings and 4 municipal buildings. (Regional plans envisage the village expansion to 140 family dwellings.)
Small portion, approximately 5%, is using electical energy for the hot water heating. The heating energy is presently supplied by burning the brown coal,
mostly from local or central heaters.
Project proposal: The new project is based on the assumptin that all buildings along the network distribution route will have the opportunity to connect to the systém of cenral heating. The base of the project is a straw boiler and a second oil boiler as a back up and equilising demands peaks. For the hot water distribution are used pre-insulated pipes. Modern techniqes for the optimal operation and for the oeration costs reduction will be utilised. The hot water consumption meters will be instaled in every building connected.
Advantages: The willage was build the middle of twentiesth century and its conherent development did not need complicated hot water pipework distribution system.
Disadvantages: With the municipal buildings exception, the owner is entirely depending on individual houses connection which increases the project risks.
Technology:
- Boiler room:
The Central Heating Source of the total output 1,44 MW is supported by the 80m3 Accumulation tank and consist of two boilers: - 980 kW straw based main hot water boiler,
- 460 kW support and reserve boiler incinerating Light Heating Oil.
- Boilers operation is fully automatic, including the fuel supply and the accumulation tank recharging. The frequency regulated circulation pumps are supplying the hot water into the primary distribution system. All exhaust fumes are routed into 18 m tall stag.
- Fuel storage:
The fuel storage is divided into two parts:- Main supply storage space
- Operation storage space with fuel for 16 hours operation.
- The operation storage space is equiped with the straw conveyor and the straw shredder linked to the boiler screw stoker with a fireproof tunnel, preventing fire from starting outside the boiler. Oil is stored in the boiler attached room in a double cased containers with the capacity of 6 m3.
- Drainage:
- Old drainage was replaced to utilise requirements of the boiler room.
- Water line:
- From the safety point of view, it was necessary to build a new system of a fire-prevention.
- Power connection:
- In the order to secure the required power output, it was necessary to boost up the existing connection to 80 kW.
- Telephone:
- For the boiler room operation it was necessary to install a new telephonic line.
- 980 kW straw based main hot water boiler,
Used technology
Civil worksThe central heating boiler room was build in the place of the exsisting obsolete and unused school. Second part of the school is used as a grocery store. The building is positioned on the willage outskirts but logisticaly in the centre for the pipes network distribution. Further to the building reconstruction as the central boiler room, the staw storage place building, the smoke stack and the water accumulation tank were constructed.
Heat source – technology
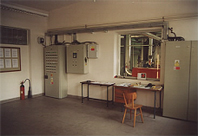
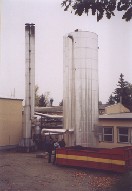
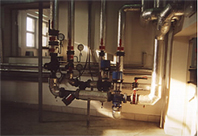
Water distribution network
The main water distribution network is from welded pre-insulated pipes. Similarly, the house connections are also from plastic pre insulated pipes. The minimum depth below the surface is 0,6 m but under the road this requirement is increased to 0,7 m. All available building requirements had to be maintained and obeyed.
House connections and consumption readings
All house connections are from pre-insullated plastic pipes. The heating systems are connected via a heat exchangers to the secondary circulating systems. Due to the level height configuration it was not necessary to build the independent systems. The heat consumption in the individual buildings is measured by an electronic measuring devices. The installation and alteration of the secondary circulating systém is the responsibility of each owner of the building.
Project planning:
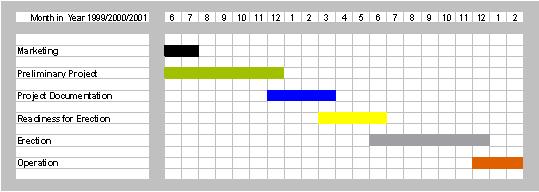
Quality:
Pace of project preparationThe project prepatation is mainly depending on the preparation of the project documentation which is acceptable by the state organisations. In this case, the state organisation support of the project, made the preparation and the take-over easier. Without the State Fund, the Czech Energy Association and the Austrian Kommunalkredit it will be difficult to complete this project. Due to compicated administratin of project financing it was necessary to accept certain delayes
Supplies
Thorough control of the project documentation eliminate consequential technical problems. The boiler combustion area and the fuel supply is partly guarded by the supplier know-how and consequently the project documentation was not available. Regular meetings and suppliers visits eliminated technical problems and program slippages.
Budget:
Capital costs
| Own sources | 5 723 494 Kè | € 190 783,13 |
| District office Znojmo | 1 000 000 Kè | € 33 333,33 |
| KK Austria | 2 806154 Kè | € 93 548,47 |
| ÈEA | 1 200 000 Kè | € 40 000,00 |
| State Enviromental Fund (Donation) | 11 376 205 Kè | € 379 206,83 |
| State Enviromental Fund (Loan) | 8 487 000 Kè | € 282 900,00 |
| Total | 30 592 853 Kè | € 1 019 761,77 |
Operation Costs
| Fuel (Straw and eLHO) | 360 000 Kè | € 12 000,00 |
| Electric Energy | 75 000 Kè | € 2 500,00 |
| Overheads | 235 000 Kè | € 7 833,33 |
| Other Costs | 45 000 Kè | € 1500,00 |
| Maitenance | 20 000 Kè | € 666,67 |
| Insurance | 15 000 Kè | € 500,00 |
| Total | 750 000 Kè | € 25 000,00 |
Conclusion:
Successes:- The elimination of the coke burning and above project realisation reduced the harmful emissions, including the greenhouse gasses.
- Futhermore, the ash disposal and the emissions fees were considerably reduced.
- The Central Heating customers are very satisfied. This enhaces futher requirement fo additional 5 connections to the systém.
- Utilisation of the existing and obsolete school building.
- Cooperation of all suppliers and project executioners.
- In spite of obtaining sign Letters of Intend, the low number of initial customers effected the project. In consequences this means that the village has to slightly support the heating costs.
- Problems with some parts of the equipment, such as the staw delivery and the main boiler combustion. This is due to the local supply. The supplier is not experienced in the straw incineration but on the other hand is readily available.
© Karel Nový-Neuwirth 2003
Optimal resolution 800x600
